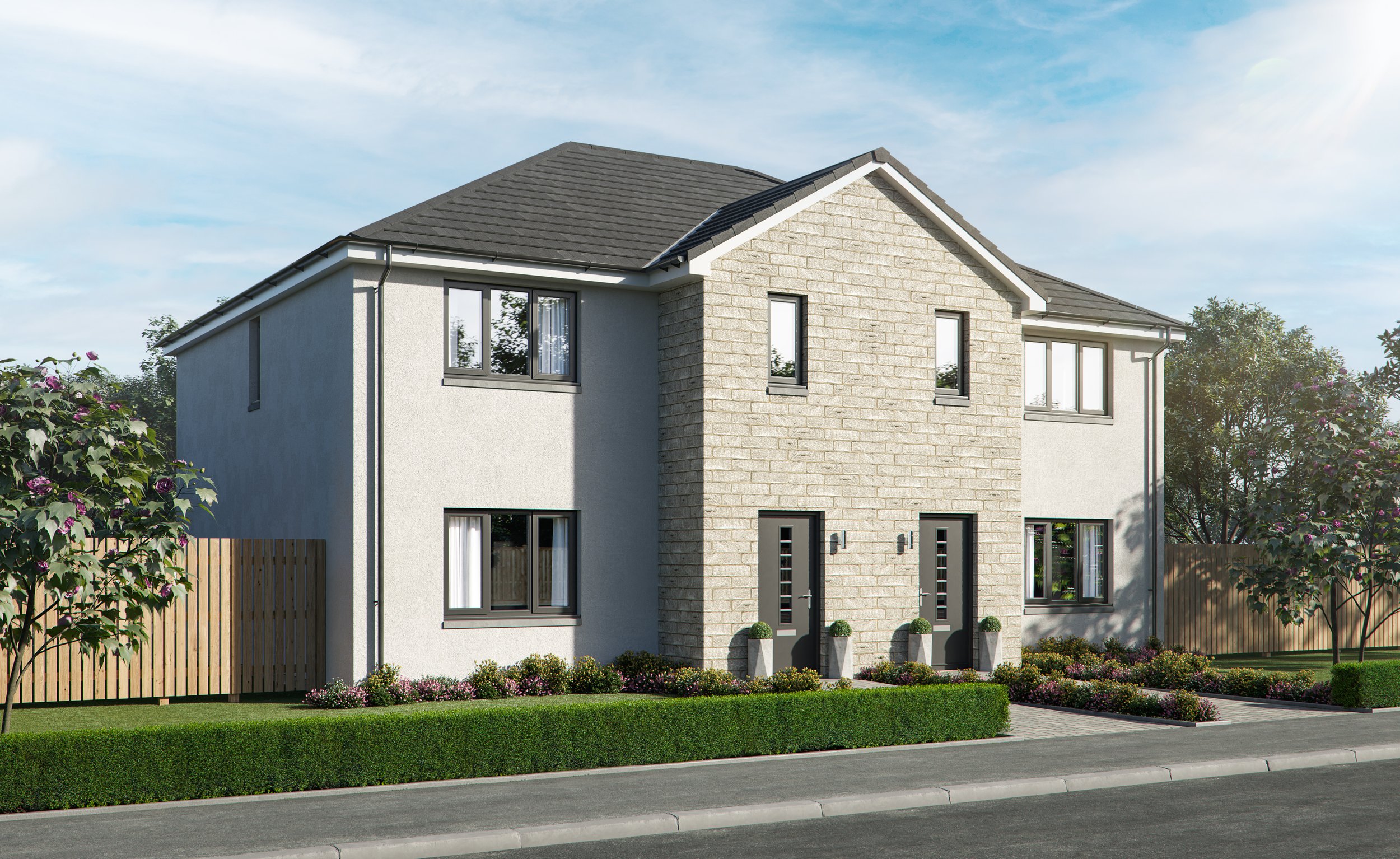
The Kerr
This semi-detached home has a thoughtful layout with a welcoming entrance hall, well-proportioned kitchen/dining room and a separate utility room and WC. French doors keep things light whilst a separate back door in the utility room offers practicality.
The main bedroom features an en suite and fitted wardrobes whilst bedroom 2 has optional wardrobe space. Bedroom 3 with integrated storage cupboard and a family bathroom complete this ideal starter home.
Available on plot 16
Floorplans
DIMENSIONS
Lounge
Dining / Kitchen
WC
Utility
WIDTH x HEIGHT
4780 x 4775
3690 x 3900
1870 x 1710
1845 x 1850
15’8” x 15’8”
12’1” x 12’10”
6’1” x 5’7”
6’0” x 6’0”
DIMENSIONS
Bedroom 1
En-suite
Bathroom
Bedroom 2
Bedroom 3
Total area
3415 x 3840
2000 x 2455
2050 x 1950
3700 x 3520
3700 x 2280
103.2 sq m
11’2” x 12’7”
6’6” x 8’0”
6’8” x 6’4”
12’2” x 11’7”
12’2” x 7’6”
1110.83 sq ft
All dimensions are shown as maximum. Wet rooms include showers or baths. Kitchens, where open plan, are taken to breakfast bars/worktops. All images used are for illustrative purposes only. All images and dimensions are not intended to form part any contract or warranty.
Siteplan
ENQUIRY FORM
Are you interested in any of our developments? Enquire here and we will get in touch with you shortly.


